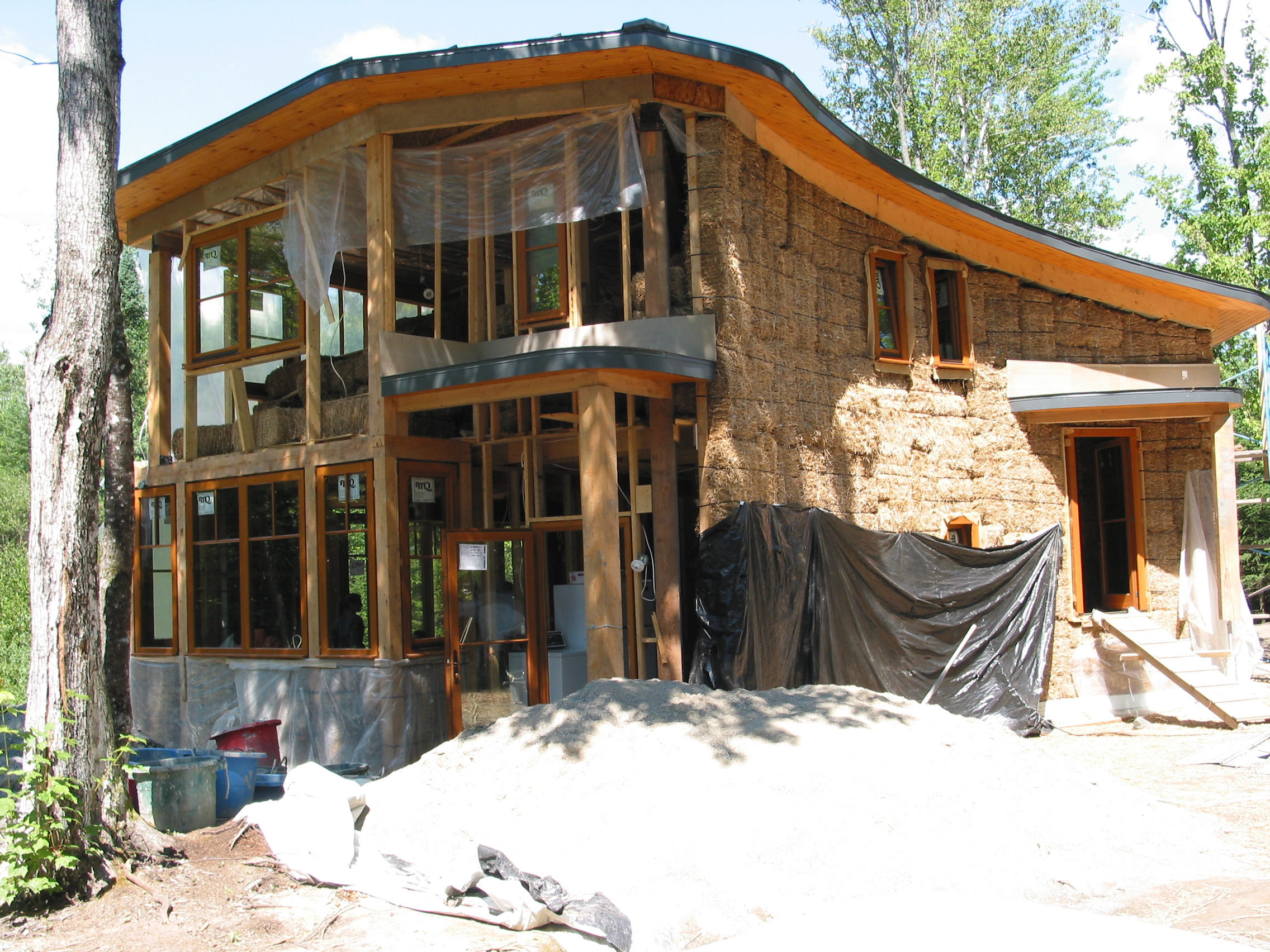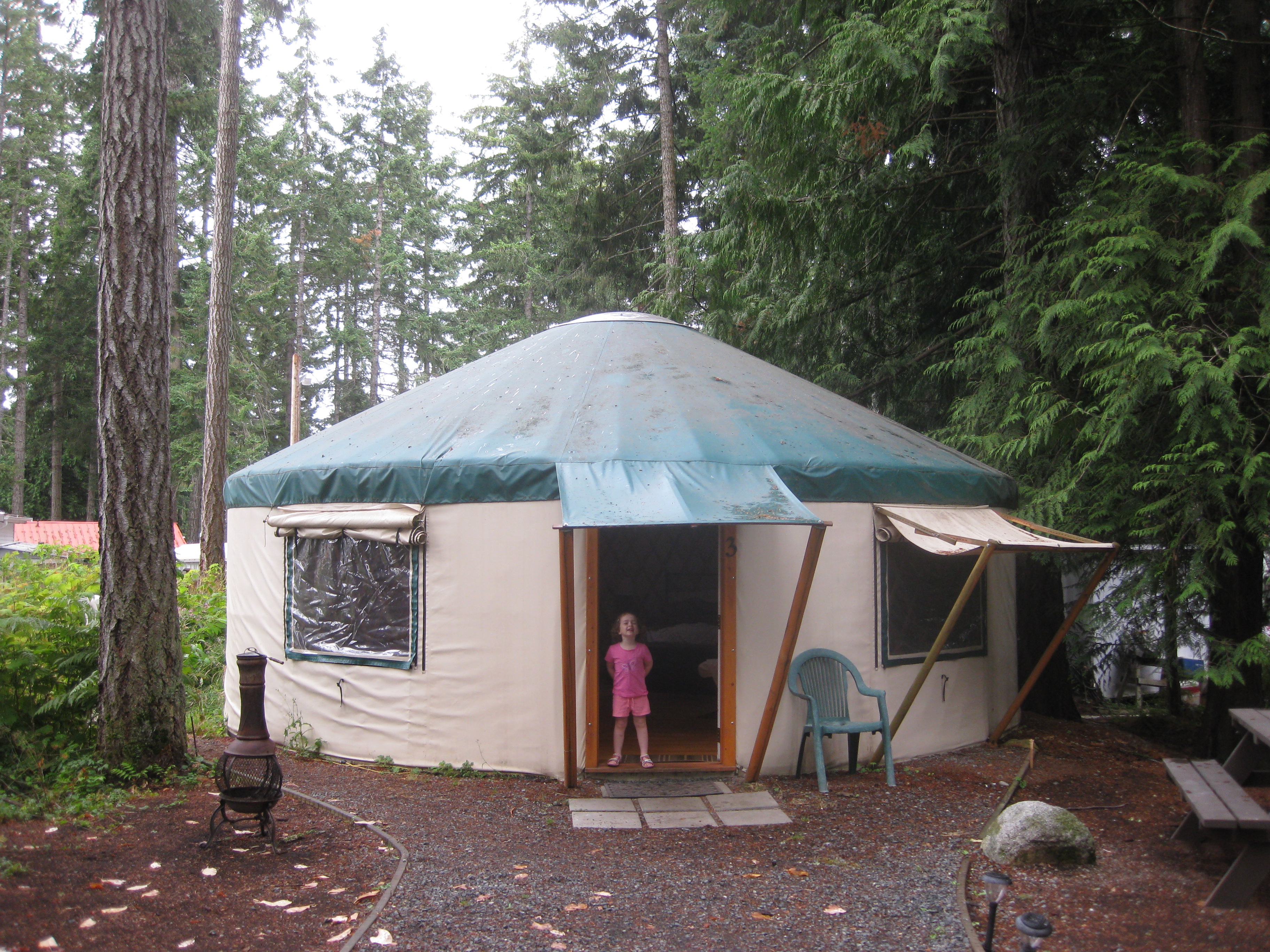
Best Alternative Housing for Cold Climates
When considering what sort of alternative construction home might be appropriate for you, one of your first considerations should be the environment in which you intend to build. Materials and building methods appropriate to coastal Oregon may not be best for Minnesota or Louisiana. You need to figure out what kinds of temperatures you are preparing for in order to logically sort out your best options from the dozens of possible building methods available to you. I find it useful to use the plant hardiness zone map put together by the US Department of Agriculture. It’s a quick way to see how harsh your winters and summers will generally be. This article will deal with alternative housing appropriate to the coldest zones, 1 through 4. This includes much of the upper great plains, rocky mountains, and the northeast, plus most of Alaska. All of the housing types listed here have been tested through by real people using them to survive and thrive in challenging climates throughout human history.
Straw Bale Homes

Popular in various places from America to Germany, straw homes are cheap, relatively easy to construct, and provide excellent insulation. Mechanical balers developed in the late 1800s provided a cheap and readily available building material to white settlers. By stacking these bales and covering them in stucco, cob, or cement, sturdy and warm structures could be quickly built. Many of these straw bale buildings, including churches and schools, can still be found in good condition today.
Modern construction of straw bale buildings usually relies on wooden frames, within which bales are carefully and tightly fitted. Wooden frames will make the walls stronger than stacked hay alone, which is important in areas with heavy snow loads. Some builders have been experimenting with more tightly compressed hay bales, ones that are strong enough to support roofs without snow load concerns, but such bales must be custom ordered and will be more expensive than the standard bales that are readily available across the country. The exact R value (measurement of insulation quality) varies depending on many factors from moisture content to the type of straw, but will generally be around R 25 – R 40, though some academics have measured it higher and lower than this range. These numbers compare favorably with modern wall insulation and with lower carbon impacts as well. When plaster or cob is added to the staw, the R value is not significantly increased, but thermal mass is added. This gives a straw bale home a balanced approach to heating and cooling. Some construction techniques rely entirely on insulation (yurts) or thermal mass (cob homes), but a straw bale home is appropriate to a variety of cool to temperate climates thanks to its excellent thermal characteristics.
Modern straw bale construction is unfamiliar to many localities, and builders may find trouble with some building codes. The other most common problems with straw bale are moisture and pests, which can largely be avoided with regular inspections and repair of walls to prevent water and critters from getting into the straw bales. Add to this the extreme thickness of the walls compared to most modern built homes, and its easy to see why not everyone goes for these unusual homes. But more and more alternative builders are seeing the attractive advantages of straw, and it is becoming more common throughout Europe, America, and even Australia.
Log Homes

Log homes come in many styles, price points, materials, and configurations. Their common features are the use of logs that interlock at the corners as the primary material of the structure. Smaller log homes are called log cabins, and are typically only one story (possibly with a loft), and usually only one bedroom. The logs that make up the walls of a log home can be left rounded or squared off, and there are several regional styles of interlocking the logs at the corners. In some styles the logs overhang at the corners, in others they are cleanly trimmed. Some modern styles use long bolts or other means of fastening the logs together, whereas traditional methods just use gravity and careful cutting to secure the structure. Log homes will usually have some sort of insulation placed between the logs, to prevent cold air and pests from entering, which can range from modern caulking to more traditional cob or tar. The heavy logs provide good insulation and thermal mass, making them a good building material for cooler climates, and more energy efficient than modern stick-frame construction.
Log homes can be built from scratch by a couple of handy people with access to basic tools, trees, and a good instruction book on the subject. They were frequently constructed by homesteaders in the United States who had little or no previous building experience. They can also be built by professional craftsmen or purchased as ready-to-assemble kits from a number of companies across the US. Even the kit homes built from glue-laminated timber are more environmentally friendly than conventional modern home construction, so its hard to go wrong with log homes from an environmental impact perspective. As a downside, log homes must be regularly inspected for shifting logs or insect intrusion (carpenter bees and termites are the most common pests). While more common than straw bale or yurt homes, and therefore easier to fit within most building codes, finding home insurance can still be difficult in some areas.
Yurts

Yurts have no thermal mass to speak of, and light to moderate amounts of insulation. In cold temperatures they will need to be heated with a central stove at all times. Unlike some other home types, they are highly resistant to pests and mold, and can also be built to withstand heavy snow loads on the roof and strong winds. Yurts were first developed by the various nomadic peoples of the Asian steppe lands, including the Kazakhs and Mongolians. They are relatively cheap to purchase new, can be constructed much more quickly than many other housing types, and leave a very light footprint on the land. They are essentially permanent tents, canvas and insulation around wooden lattice, which are usually placed on decks or other wooden platforms. This means you can both find used yurts online that people have used then packed away, and you can sell your own yurt later. Be aware that the out canvas of older yurts can degrade with lots of sun exposure or moss growth, but the wooden skeleton of the yurt should last for decades.
Yurts can be customized extensively when ordering from a manufacturer. Adding and upgrading windows, upgrading the wall supports for heavy winds and snow loads, adding insulation layers, adding yurt platforms, and customizing colors and materials are all common options. Depending on how they are configured, a yurt can be anything from an adequate weekend getaway to a comfortable permanent structure in a cold environment. Regardless of how well built and installed they are, many areas do not have building codes that recognize yurts as permanent dwellings, which could lead to problems with county or city code enforcement. As with all alternative housing, do your due diligence and research local codes and communicate with local building authorities. Many of the people who work at these offices are kind, intelligent people who are willing to help homeowners find ways of building and living within the local codes.
What To Avoid
In a climate where the temperature is frequently below comfortable levels, buildings that rely on thermal mass alone to regulate temperature should be avoided. This includes cob and rammed earth homes, as these will require constant high levels of heating to keep them comfortable. You would actually spent less fuel heating a thin-walled yurt with a thin but efficient layer of insulation material than your would heating a cob home with foot-thick walls, if the homes were the same size. Dirt and clay-based materials are excellent choices for temperate and desert climates, but poor options in cold regions.